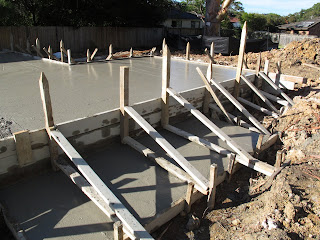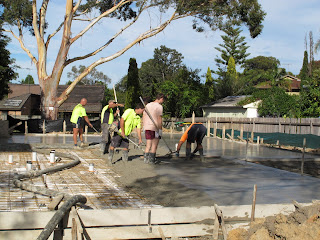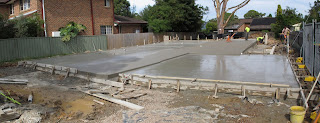True to his word Mate said that they would be pouring the concrete on Saturday morning. I stood at the front fence for a few minutes unsure if I should walk into the site. Mate saw me and signalled me to come in and check out the shed slab, so I took this invitation to take a bunch of photos and videos. He's a very easy person to deal with and will consider using him to concrete the driveway after handover.
The 20 sqm shed slab, this is the maximum you can build without Council DA. According to the NSW Housing Code you can build two (Something I double checked with the council just to be sure) of these so I'll consider building another one if we run out of storage room.
The 900mm back and sides set backs. Slab looks a little low to the ground level.
Rumpus room and the drop edge beams
Dining room
Water tank slab
Naughty leaf
Pouring in the entry and sitting room
The above photos were taken around 8:30 morning, I came back around midday to plant some longan fruit trees and they had finished pouring and started trowelling. They had also started removing the formwork at the back of the house.
Petrol troweller in action
Water tank slab brushed finish
Not sure what this guy is doing here it's roughly where the kitchen stove will be so I'm guessing this is for the gas plumbing?
Kitchen sink
Butler's pantry/Landry/Powder room
Hot water tank slab which looks a little small, I'll have to check the dimensions later as I requested all the utility slabs to be increased in size to allow for some form of screening.
stitched pano shot
Finished shed slab with a brushed finished to prevent slipping when wet.
Longan trees planted
Some videos taken on the iphone.













































Bad, bad leaf! You go to the naughty corner
ReplyDelete